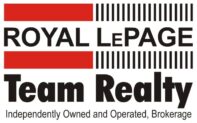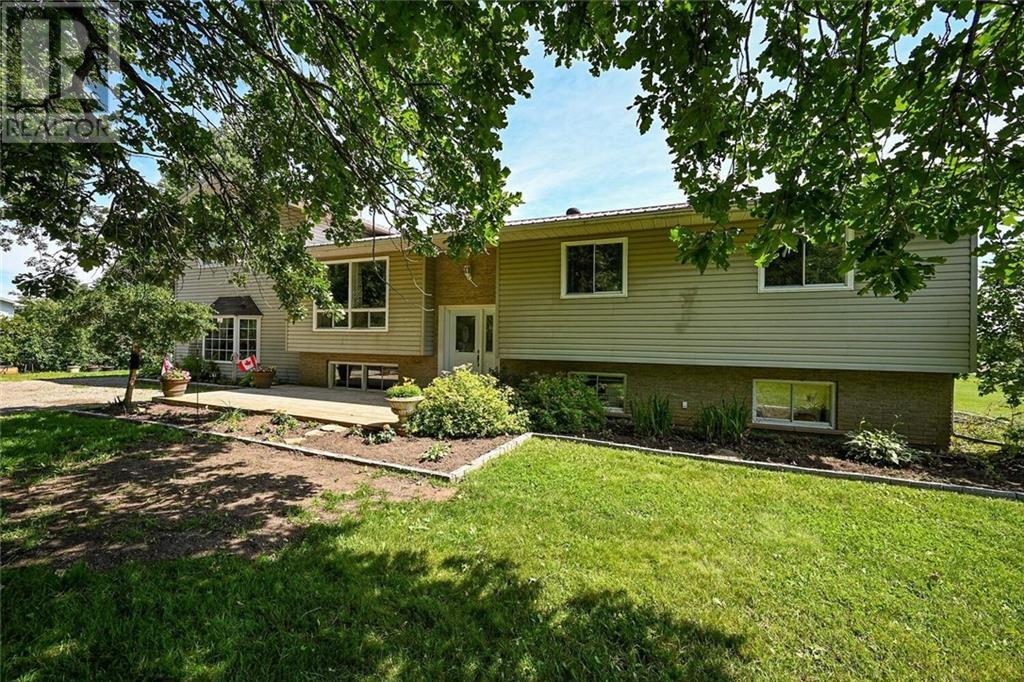
James Dean
Sales Representative
| Bathroom Total | 3 |
| Bedrooms Total | 5 |
| Half Bathrooms Total | 1 |
| Year Built | 1980 |
| Cooling Type | Window air conditioner |
| Flooring Type | Wall-to-wall carpet, Laminate |
| Heating Type | Forced air |
| Heating Fuel | Propane |
| Stories Total | 1 |
| 4pc Bathroom | Fourth level | Measurements not available |
| Family room | Lower level | 22'10" x 16'9" |
| Bedroom | Lower level | 12'1" x 11'9" |
| Laundry room | Lower level | 7'5" x 10'8" |
| Kitchen | Main level | 14'7" x 14'10" |
| Dining room | Main level | 13'0" x 10'1" |
| Living room | Main level | 12'11" x 13'4" |
| Primary Bedroom | Main level | 13'5" x 9'9" |
| Bedroom | Main level | 13'2" x 9'0" |
| Bedroom | Main level | 10'2" x 9'9" |
| Living room | Secondary Dwelling Unit | 14'2" x 16'10" |
| Kitchen | Secondary Dwelling Unit | 9'5" x 11'5" |
| Den | Secondary Dwelling Unit | 9'0" x 13'11" |
| Primary Bedroom | Secondary Dwelling Unit | 16'8" x 10'9" |
| 2pc Bathroom | Secondary Dwelling Unit | Measurements not available |
| 4pc Bathroom | Secondary Dwelling Unit | Measurements not available |

James Dean
Sales Representative
Royal LePage Team Realty
1335 Carling Avenue
Ottawa, Ontario
K1Z 8N8
Office: 613-725-1171
Direct: 613-293-2088
Fax: 613-725-3323
Toll Free: 1-800-307-1545
James@JamesDean.ca






























